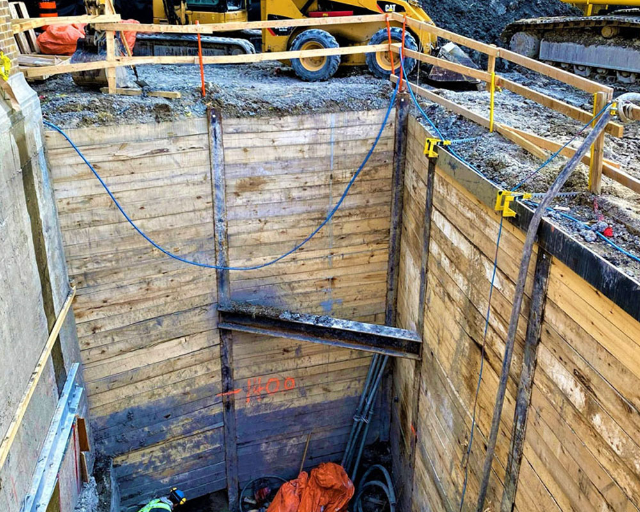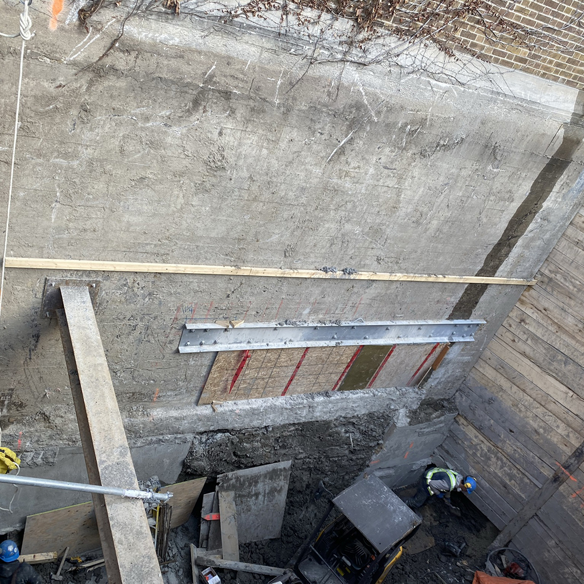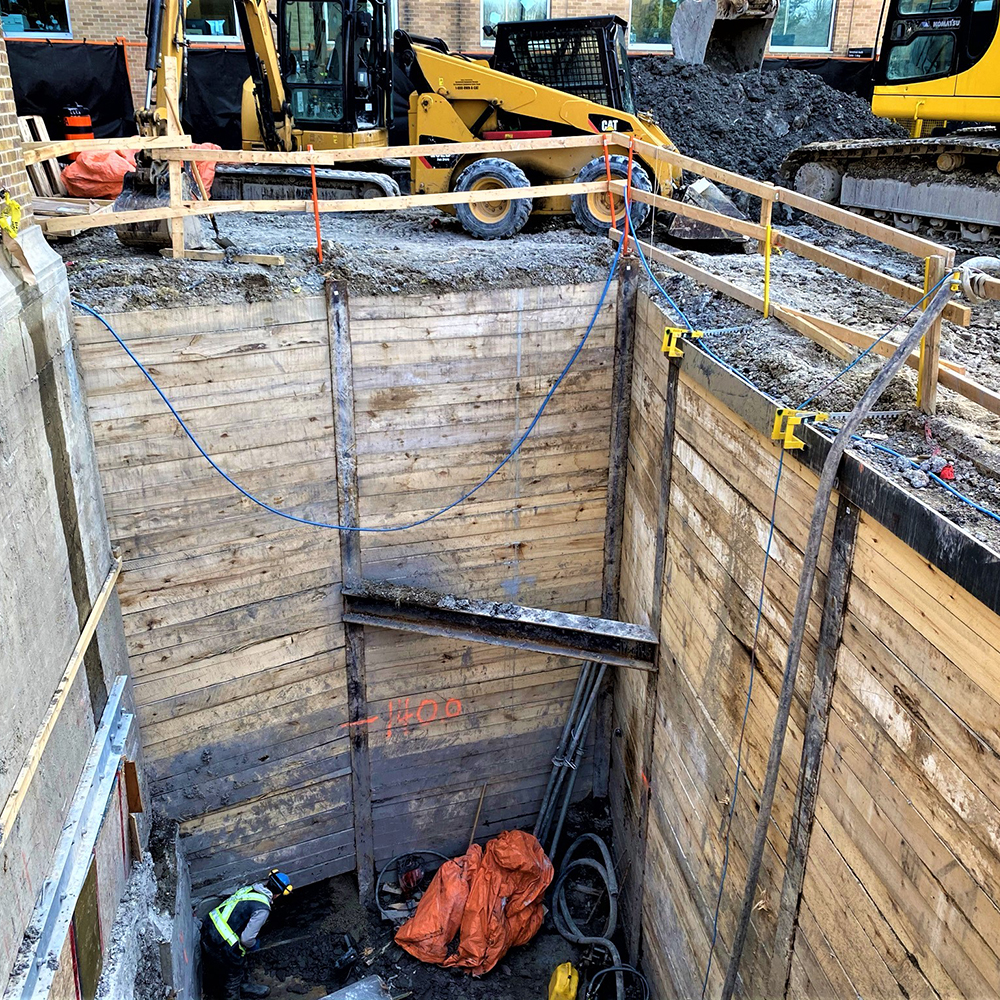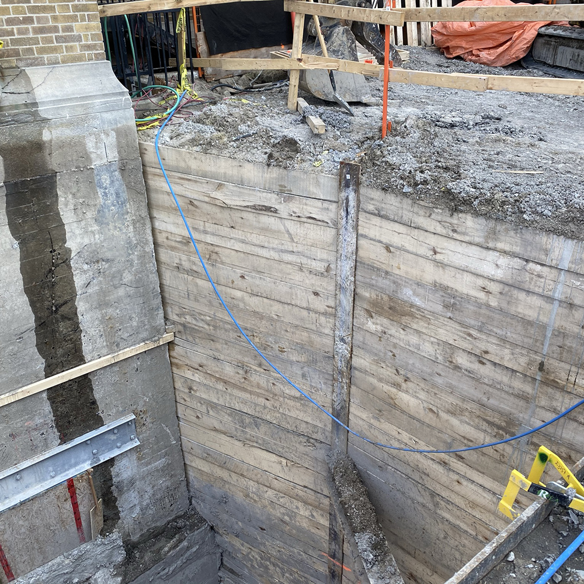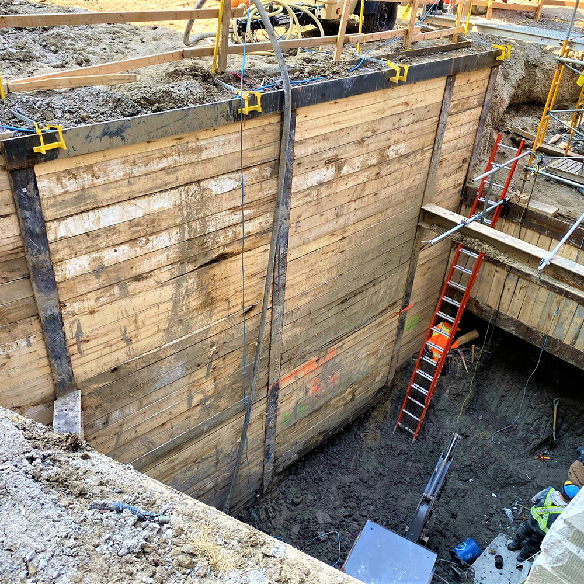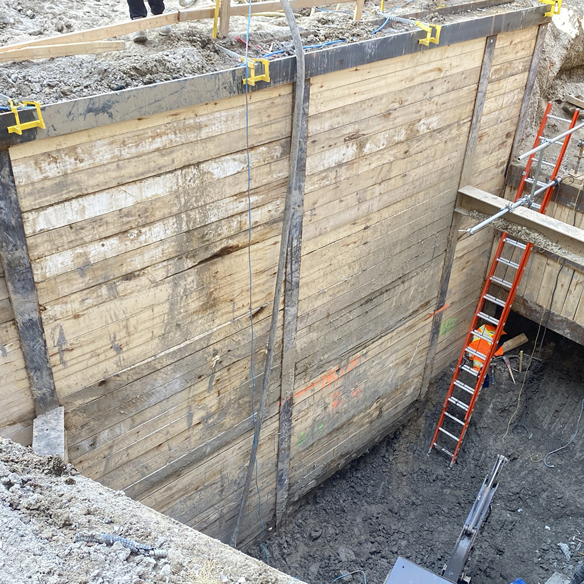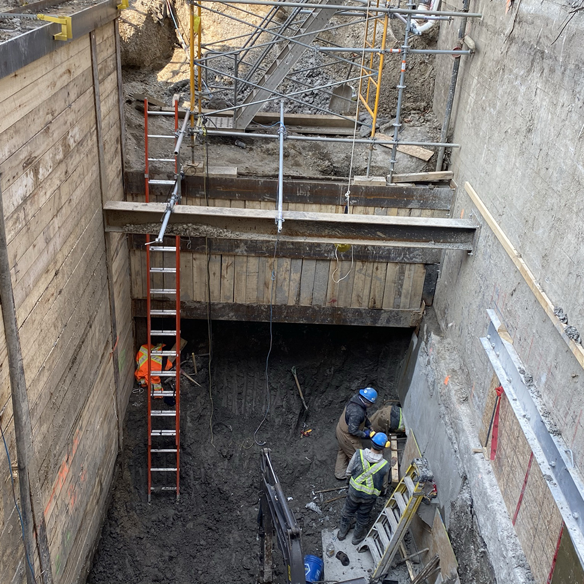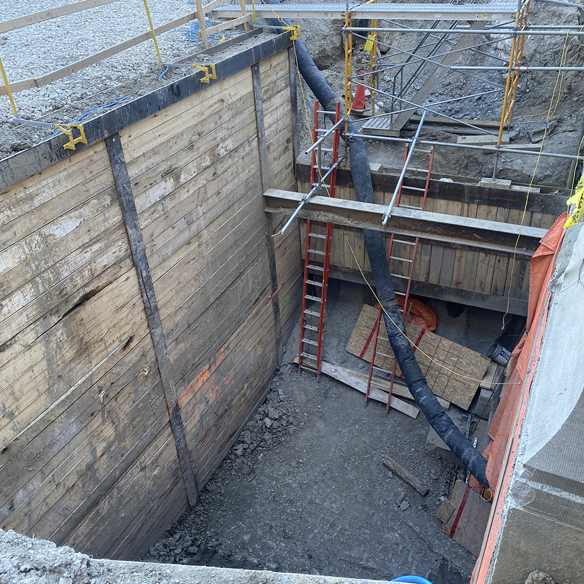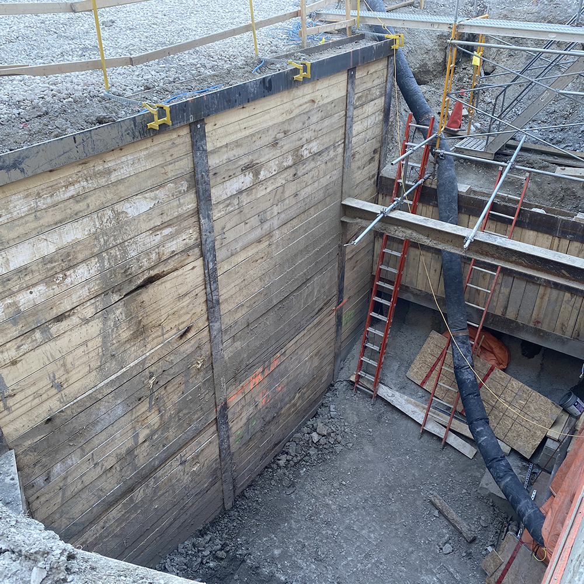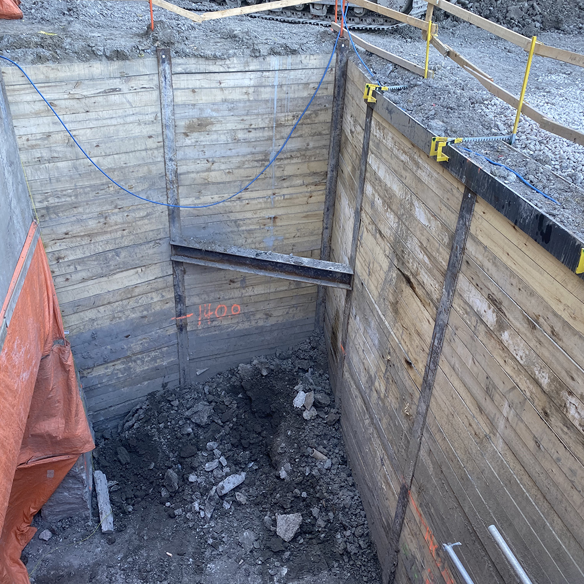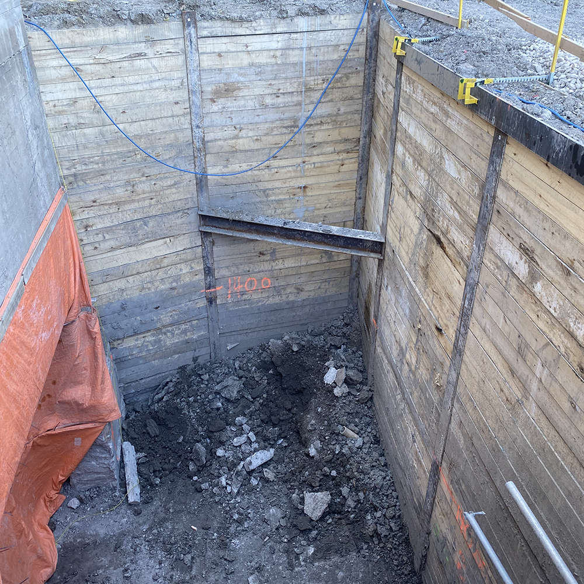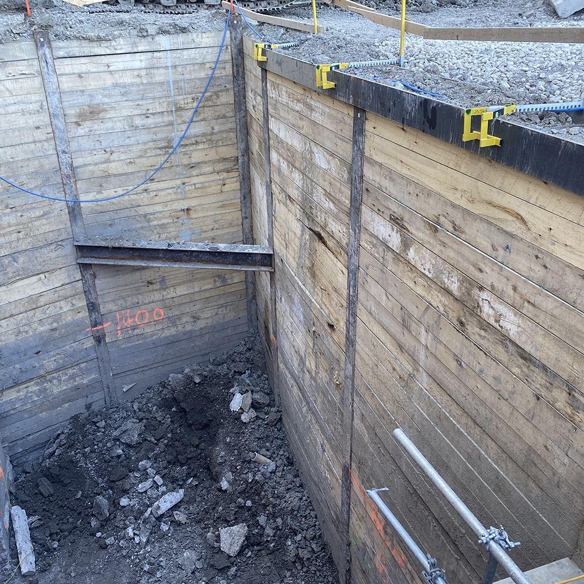The Project
Sunnybrook is undertaking the replacement of CT Scanner CT-4 in the Emergency Department and CT 1, 2, 3 and PET CT in the Ground Floor of A-Wing. This requires renovating several rooms on the Ground Floor of A-Wing and the Emergency Department to permit the installation of the new Scanners and clinical support spaces. This also requires Mechanical and Electrical infrastructure upgrades to support the new Scanners, which requires structural modification to the crawl space in the basement of A-Wing.
The Challenge
Part of this project required the construction of a new area well alongside the existing A-Wing. This structure was located near the Emergency care unit and in a courtyard with a significant amount of existing utilities below grade. The new area well extended below the existing basement level and proposed new crawl space.
The Solution
To allow construction of the new area well, impeded by significant critical hospital infrastructure and services, Maple Site Solutions Inc. designed, supplied and installed a temporary shoring system to allow the excavator to work in a shaft while supporting the existing services beyond, including the support of the utilities through the shaft. To prevent undermining the existing structures foundation wall, Maple Site Solutions Inc. implemented a reinforced conventional underpinning solution.

