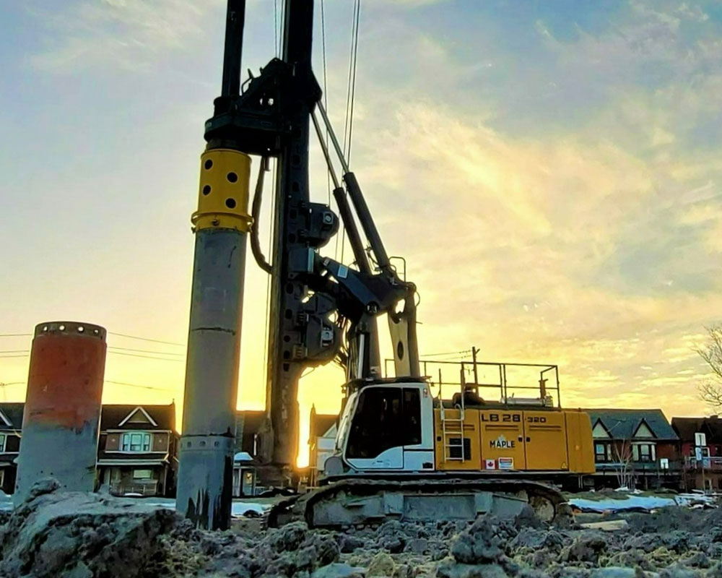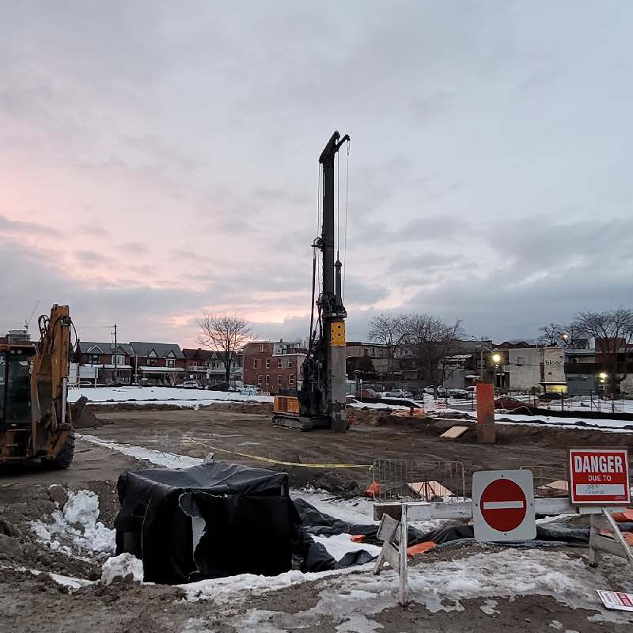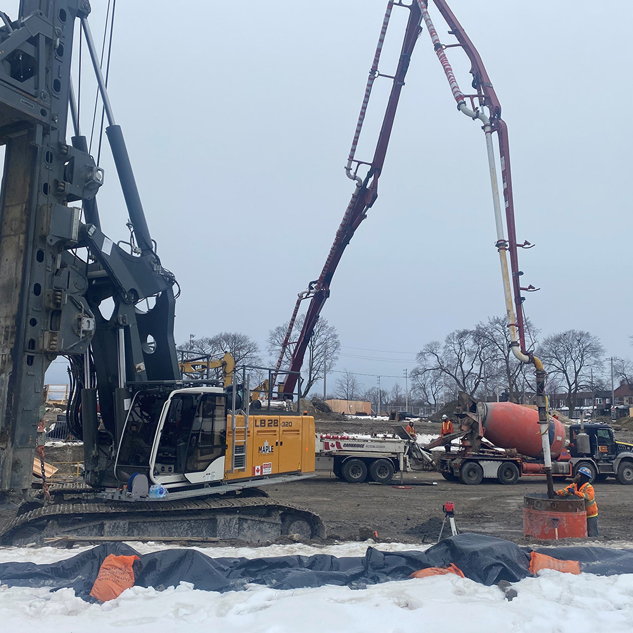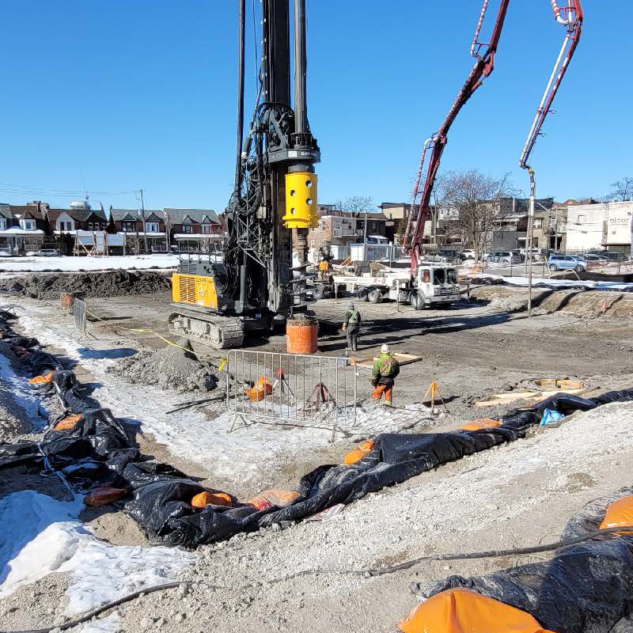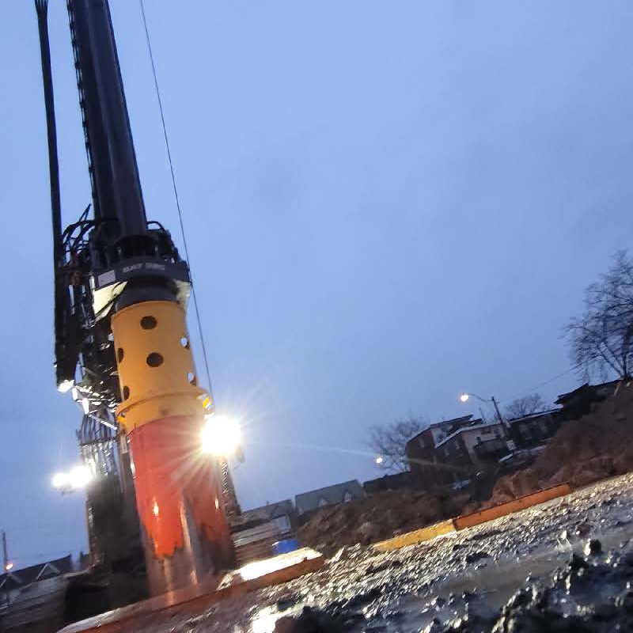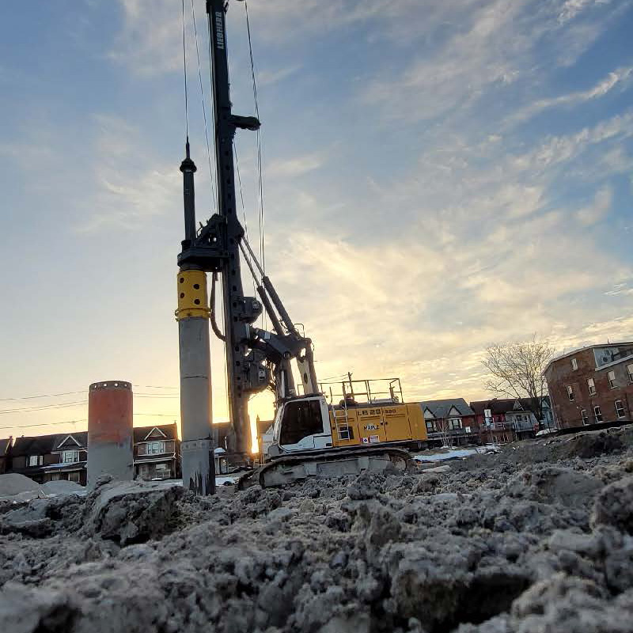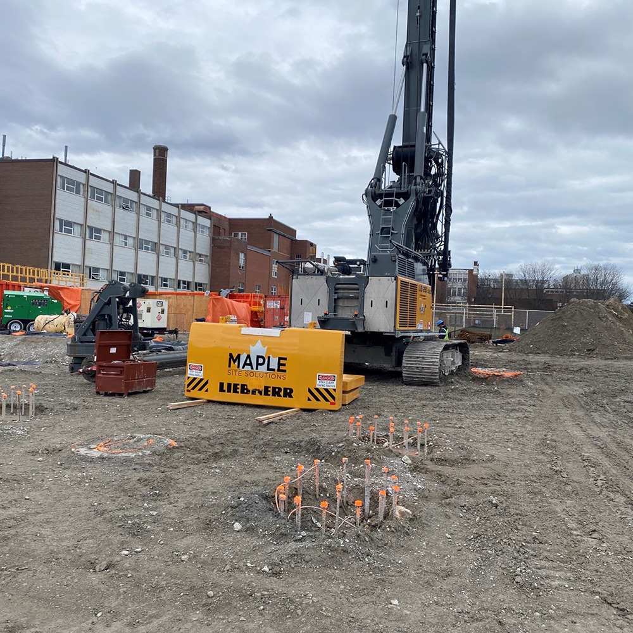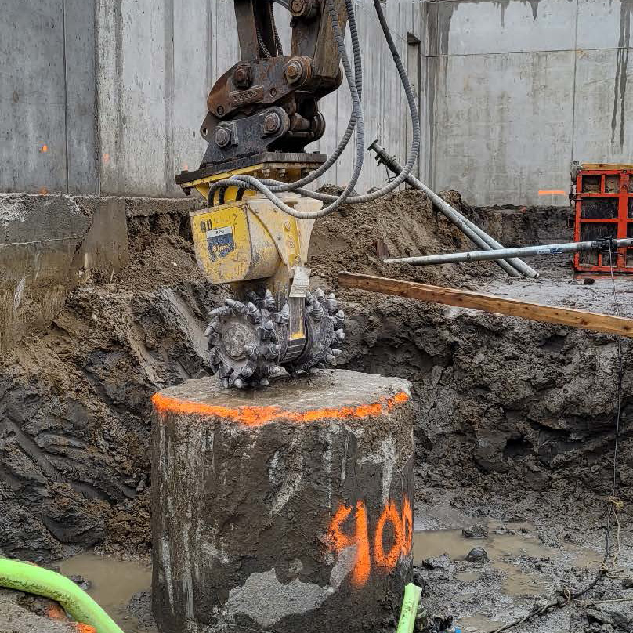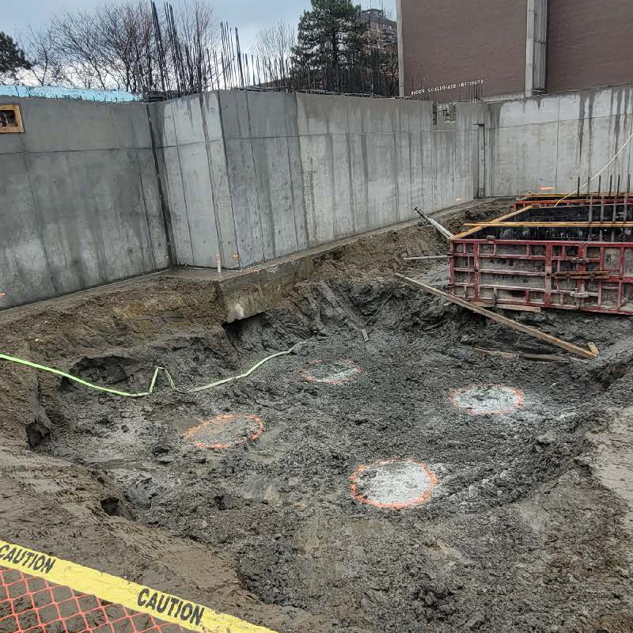The Project
The Toronto District School Board’s new Bloor Collegiate Institute and ALPHA II Alternative School is a project consisting of a new, four-storey 110,000 sf building with lower-level parking and a rooftop learning space.
The Challenge
The proposed new structure was designed to be located in an area where an existing structure had been demolished. It had been determined that a caisson foundation was the best solution for the support of the new school. It had also been determined that the existing structure was only removed to grade and the new structure was designed with specific locations in which the caissons were required. Due to the many unknowns below grade, assumptions were made during the design stage which required confirmation via testing to ensure adequacy of the design assumptions.
The Solution
Maple Site Solutions Inc. was retained by the Contractor to provide a solution to drill through existing reinforced concrete structures and provide a full-scale load test to determine if their assumptions were correct. Maple Site Solutions Inc. was successfully able to determine that the assumptions for the bearing capacities were correct and completed 150 caissons in a timely manner.

